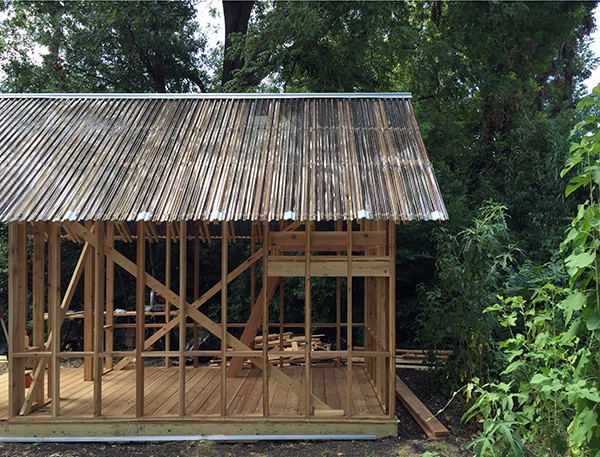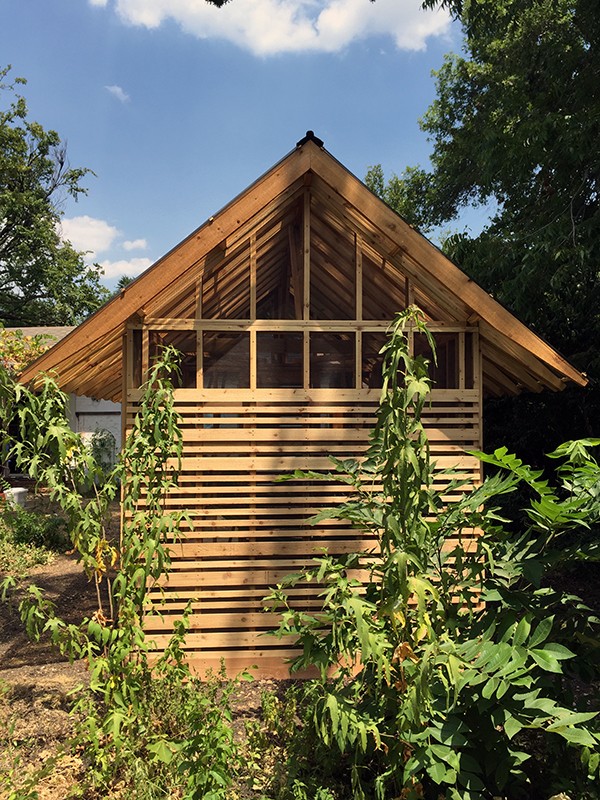Whenever I sit down to write one of these articles for the site, the first thing I tend to start with is the title I am going to use – I think it sets the tone for the rest of the piece. For today’s article, I went back and forth on a bunch of different titles, including;
Working for Grandmothers has its Benefits
Projects that Make You Feel Good
It’s Like a Playhouse, Only Bigger
Yeah, I didn’t like any of those either so I settled in on a title that was the shortest I could think of to explain what this post would be about – a small project. 128 square feet of small project.
This is ‘The Dain Playhouse’ – a little out-building that a grandmother wanted to build for her grandchildren.
Pretty nice grandmother if you ask me.

This project came our way because of the playhouses I have designed. Turns out that our client for this project saw the Lantern Playhouse I designed last year and thought that something similar – with just a few small tweaks – would be perfect for her backyard. Our construction budget was $10,000 and she wanted the project before the end of summer.

The project design came together pretty quickly – Nick (an associate in the office) and I met with the client to discuss her objectives – they were all pretty straightforward requests –
the ability to watch the grandchildren from the main house
the roof needed to be watertight
there needed to be a front porch
a small “second story” was needed for sleeping
… and that was about it. We did screen the entire building so that the grandchildren could survive the evening from mosquitoes, but other than that, the program requirements were pretty simple.

Nick handled this project for the most part, and I donated my time internally so as to keep the professional service fees down to a manageable level that would be appropriate for a project of this size. It certainly helped that I have designed as many playhouses as I have because other than some “construction observation”, this project came together very quickly.

The roofing material is clear corrugated siding – which should make the interior light quality pretty pleasant. The playhouse was sited primarily so that the client could sit inside and see the grandchildren outside – but you can tell from these photos that the playhouse is tucked up and surrounded for the most part by heavy vegetation.

In an effort to keep the budget manageable and reduce the need for any on-going maintenance, the playhouse is framed in cedar boards which were not painted (i.e. will not need to be painted down the road).

The picture above is essentially the finished shell of the out-building. Nice, clean, and simple. There is, however, an important design feature missing in this picture – the screens. For those, we decided to try to do something a little special that would also make future maintenance and repairs a little easier.

We decided that the simplest way to install the screen material would be to stretch and staple the material to the framing of the building. Pretty easy way to handle it except, who really wants to look at all those staples? We needed to come up with a way to hide those staples yet make it easy to access them should one of the screens get damaged by a rambunctious grandchild (or something).
We designed a light (e.g. not heavy) wood “picture” frame that would be inserted on the framing and accessed from the exterior. All those diagonal 1x wood pieces you see above are the individual frames – seen as they are getting installed.

A close up view of the screens as they are being dry-fit into position.

This is what those same screens look like once after the screening material was installed.

One day, during a site visit to check on the progress, we looked inside and found a hammock in place. I’m pretty sure the contractors aren’t that bold as to actually sleep on the job – so this must be evidence of eager grandchildren … or an eager grandmother.

Here’s a little pop-up desk on the interior – perfect for writing secret coded messages …
You can also get a feeling for how the screen material looks from the inside. Looks cooler (and by cooler, I mean “less hot”, not “groovy”).

And here is the finished “decorated” playhouse (Japanese paper lanterns were not in the original specifications but since I’m not Frank Lloyd Wright, I didn’t say anything).

There is a sliding entry door to the building – you can see it in its “open” position above.

This is the rear elevation – a bit more privacy was created by incorporating this lattice wall. This is the side of the playhouse where the two-story part occurs, so on the bottom there is a hammock, and on to the upper level, there is a stair up to the sleeping platform

Close up look at the entry door.

When Nick went by the playhouse last week to take some pictures, he found that the playhouse has become fully occupied and decorated (although, I’m pretty sure the interior decorations will be in constant flux as the grandchildren age.)

I was happy to see that the underside of the upper level is getting put to proper use. It’s not a playhouse (or a fort possibly, depending on gender) without having a map pinned up to the wall somewhere.

Doesn’t this just scream “Pinterest”?

*Minon Shelf* provided by others … but these are the sorts of details that lets us know that this playhouse is being put to proper use.
We don’t get asked to work on really small projects very often – financially it’s a difficult thing to make happen. When I first received the phone call from the client to work on this project, I wasn’t sure how we were going to make it happen. Nick and I went over for the initial meeting to talk about how this process would work, benefits of what an architect could bring to the mix, etc. and so on. We listened to the client talk about this idea she had for providing a play space for her grandchildren to use. She had such a twinkle in her eye when she talked with us, how could we not find a way to make this happen?
When we left, I told Nick that we were going to do this project and that he would run it – but for him not to record all of his time … I wasn’t going to record any of my time. I didn’t become an architect just so that I could become rich – if I had, I’m pretty sure I would be disappointed. Luckily I have reached a point in my career where I think I can choose which projects I want to work on. My criteria are almost always centered around the clients. I would rather have amazing clients doing good work, than crappy clients looking to do something amazing.

I don’t care who you are or what sort of work you do for a living – when you get a note like this, you feel pretty good about yourself. I’d like to thank Dee Ann for letting us make her dream a reality. There are no small projects, just ones that take less time than others.
Cheers,

