“How to build a wood deck” is a question that I ask myself more times than you might think. Despite having drawn up a lot of them in my career, I still find new ways to build them. Maybe I just find them pleasant since they hint at certain lifestyle activities, or maybe it’s because there are so many different possible ways to actually design a wood deck. Either way, I thought today I would walk you through the latest wood deck that’s come out of my office and let you make up your own mind what sort of lifestyle takes place on this deck.
The design origins for this particular deck goes back long ways … 17 months in fact (which does seem like a really, really long time ago in “deck years”). The sketch above was the original design concept for the deck for the KHouse Modern project – although it wasn’t actually the first design. Once I got all the moving parts (i.e. Owner interests, concerns, and requirements) this is the last version I came up with.
The owner wanted a fairly light and transparent handrail surrounding his deck (and let’s be honest, the success of any deck relies on the execution of its handrail) but glass was out of the question – it’s a pain to clean. An aircraft cable handrail was also off-limits because I don’t particularly care for them and they are the typical default go-to solution for a modern design handrail on a budget – which has a time and pace, but this ain’t it.
We settled on a painted steel handrail with a wood curb and a wooden ledge (which is a really a place to set your drink … again, this is a lifestyle narrative at work here). I don’t like exterior metal handrails for the deck because they get hot – and you don’t want to speed up the melting of your ice by setting your drink down, or get a 2nd degree burn on your forearms when you lean on the rail.
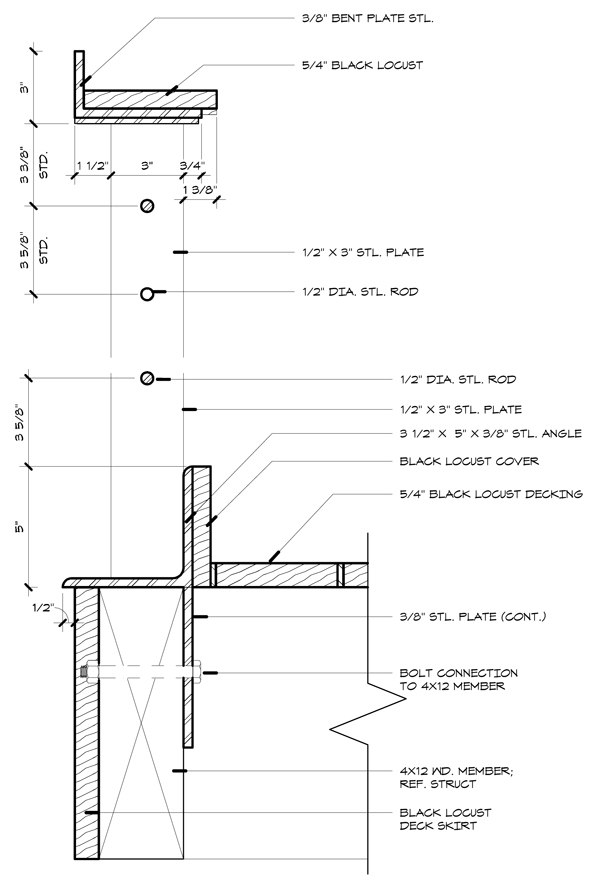
This is the drafted up version of the handrail that was created many months later after we had worked out all the sizing and spacing requirements of the deck members. Turns out my sketch was pretty close from the beginning. There were about 5 other details that were created for this handrail but there were already going to be too many images for this post to include them all – I just included this one to show how right I was #scoreboard
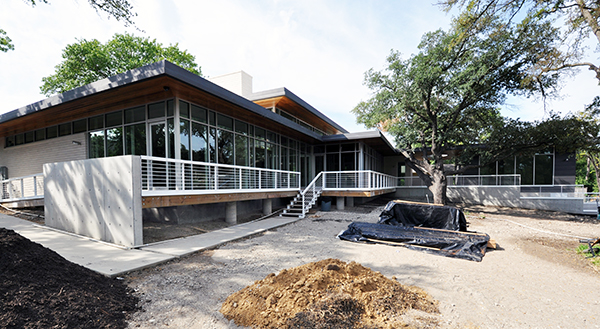
I thought it would be interesting to show you the context of the yard that the deck and handrail service. This house has a lot of covered exterior living space and this deck services almost all of them. The deck also acts as a pathway from one side of the house around the back to the far distant side. There is a ramp on the left which brings you up to deck level, as well as stairs leading you back down to the rear yard.
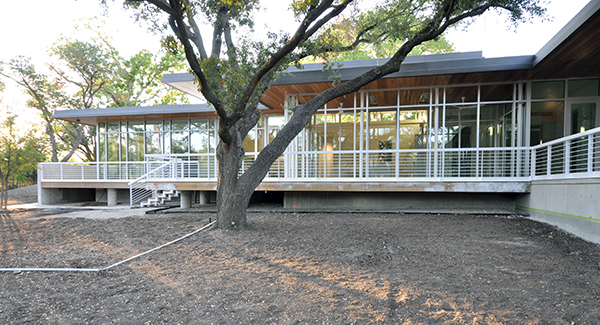
The landscape work is underway now so the yard is basically just free and clear of undergrowth and scrub and the way the deck is hung off the side of the house really accentuates how the house sits above the ground while reinforcing the horizontality of the design.
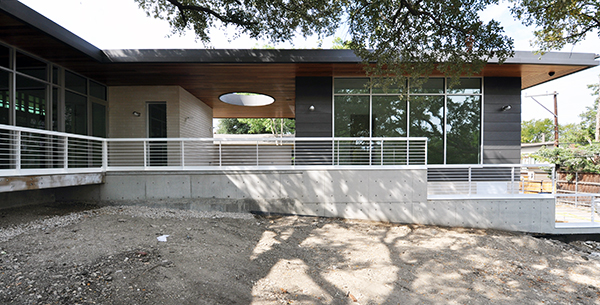
… and of course, there is the Oculus patio (which needs no introduction). To the right-hand side of the picture above is the guest quarters, which is sitting on top of a lowered garage. The handrail that you see stepping down the site is masking the stairs that accesses this lower level.
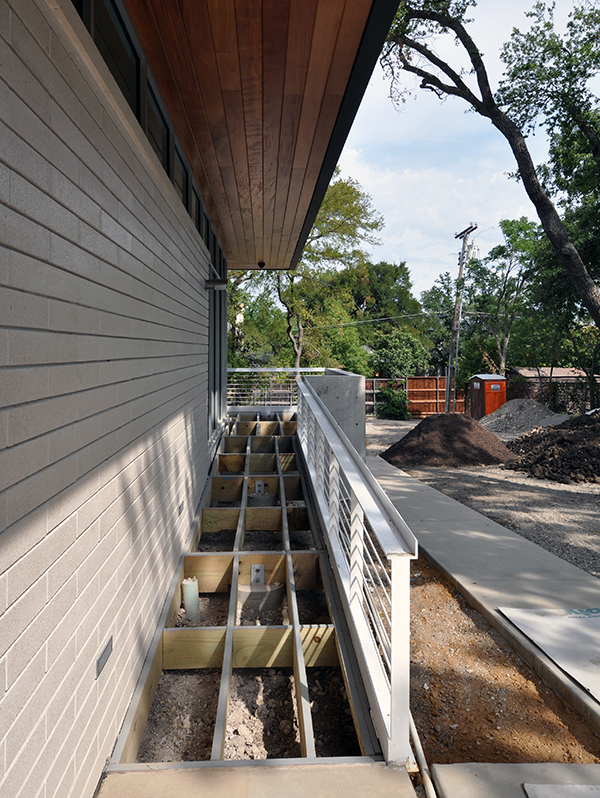
Now for a little construction photo walk-thru. For all the people and the thousands of emails politely nagging me to show more of these sorts of technical posts … this one’s for you.
The image above is the ramp – so we are standing to the right of the Master Bedroom suite.
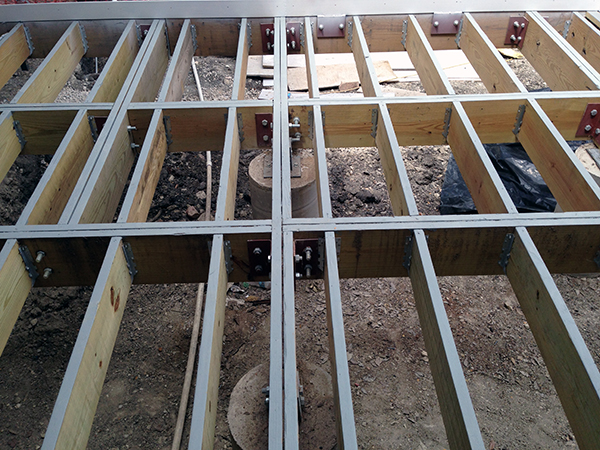
The structure for this deck is pretty straightforward … just like every deck ever made. Our deck cantilevers out from the building edge so as a result, the entire structural framing system is in the same plane – nothing sits on top of the beams. This method is called “hanging” and the silver brackets you see at the end of every 2x member are called “joist hangers”.
Get it? … because the joists are hanging on to the beams rather than sitting on top of them.
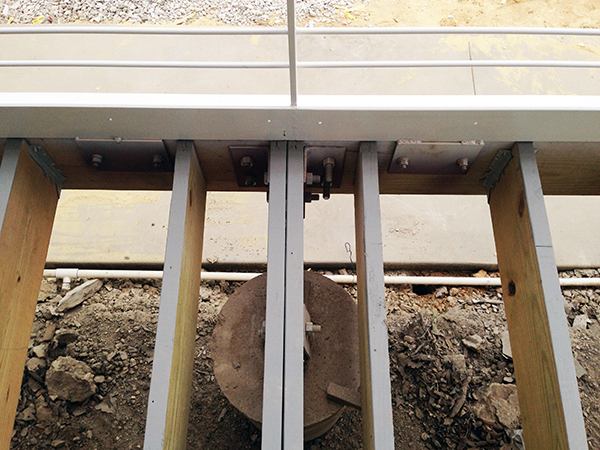
Here’s a close-up look at the edge of the deck and the structural components that make up this system. The round thing is the pier and is typically poured inside a giant cardboard tube, which is then later cut away to expose the concrete. You know this system was used whenever you see a concrete column that has spiral markings on it – just like opening up a tube of dinner rolls. (Don’t act like you don’t know what I’m talking about, the orange rolls are the best … according to my daughter.)
You can also see the steel brackets (in red) that are doing all the heavy work. The “L” shaped brackets are holding the perimeter of the deck and to either side of the “L” brackets, you can see the steel plates that have been welded to the bottom of our handrail so that there won’t be any wobble to it.
Don’t have a wobbly handrail.
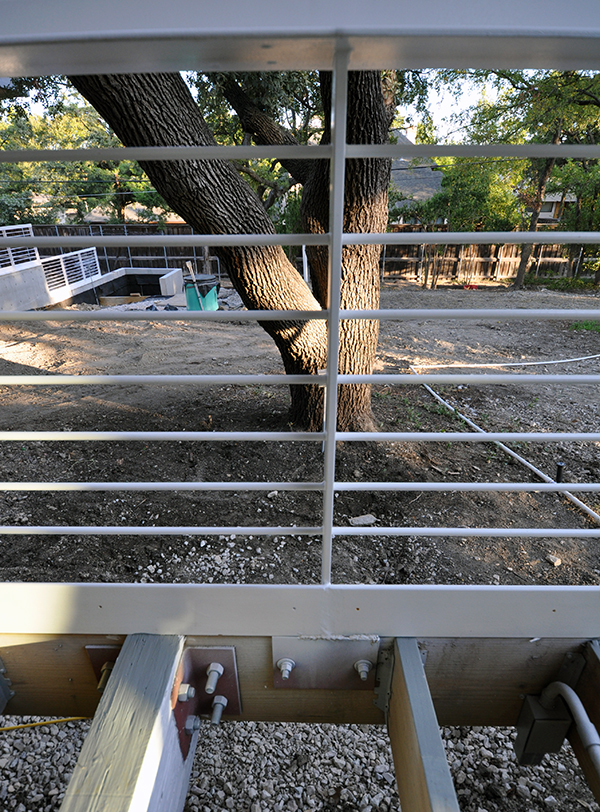
Here’s another look at the steel plate welded to the handrail and bolted to the perimeter beam. Can you see that the top of all the structural members has been painted gray? Why do you suppose we did that?
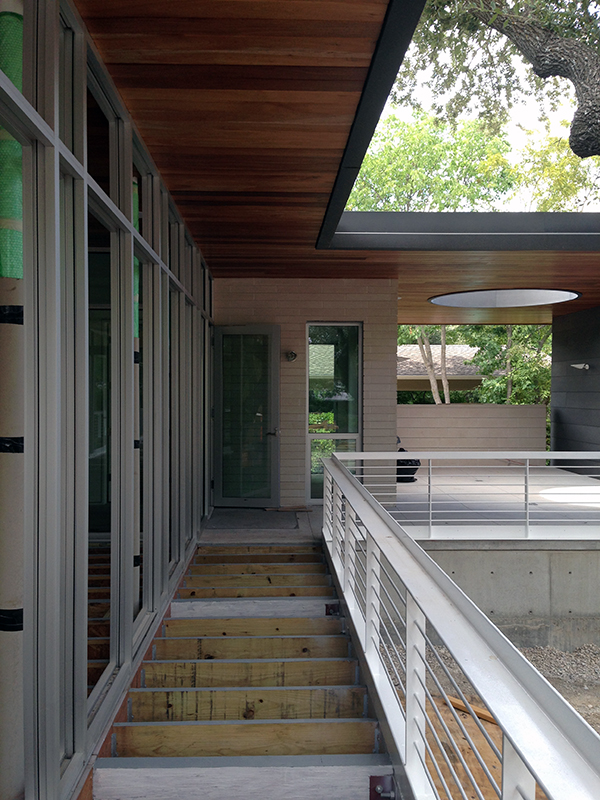
Here’s a look down the pathway part of the deck – you can see more of the gray painted wood structure. The reason we painted it was to hide the appearance of the tops of the wood members once the top deck boards are installed. We didn’t want you looking down through the wood deck and seeing the crummy – yet beautiful in its own way – looking structure below.
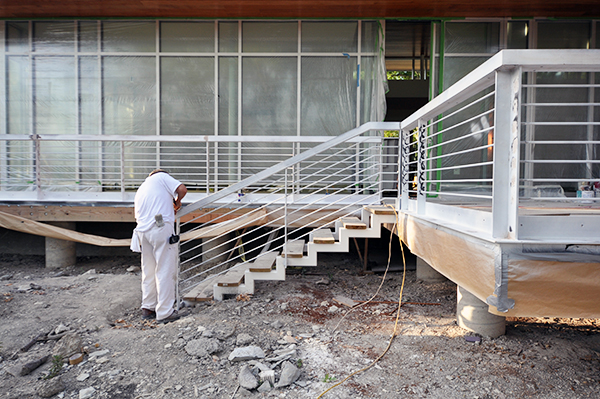
Jumping over to painting for a bit. It was decided to paint the metal handrail white so that the horizontal aspect of the house would be highlighted – which I think you’ll have to agree, achieved that end. Preparing all these handrails to receive paint was the mother of all chores. Every single one of the welded connections had to be sanded down and made smooth prior to painting, and there were a jillion spots that needed to be sanded.
We also had to smooth out where the steel angles met on out handrail … which meant that they all had to be “bondo’d” and sanded down
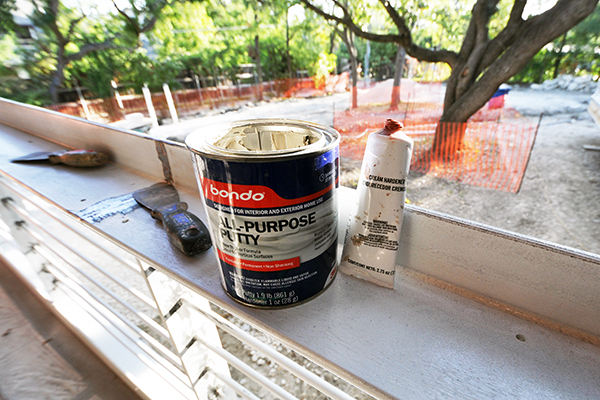
This is bondo … almost the coolest stuff ever. So if you look to the right of the can of bondo, you’ll see a hairy weld joint. [shudder]
To the right of the can of bondo is a tube a cream hardener – stuff that is mixed with the bondo (on the tip of a putty knife) to make the bondo dry more quickly.
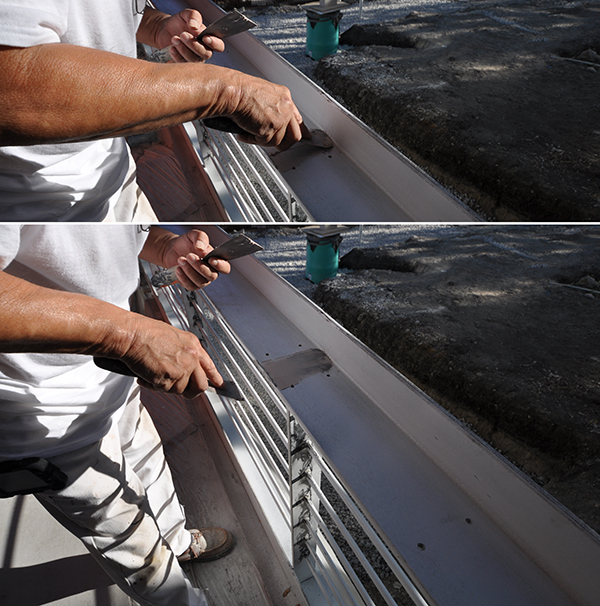
The bondo is then smeared onto the steel and worked into place so that it can level out any pits or bumps. Once it dries, they come back and sand everything down so that it’s nice and smooth.
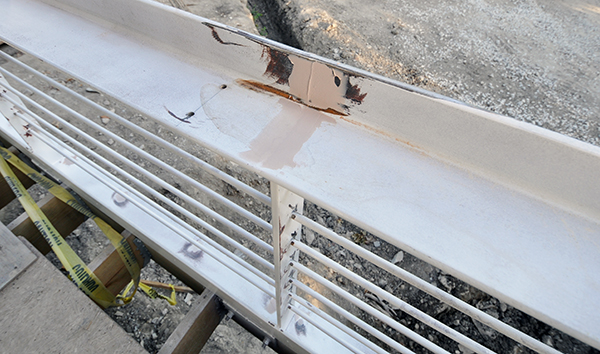
This is what the bondo looks like once it is applied … it’s just like looking at a Monet, isn’t it?
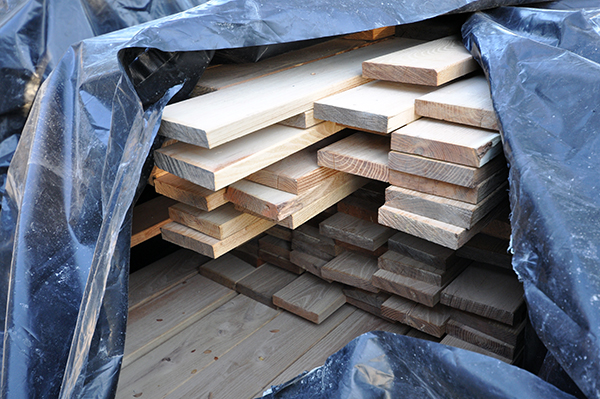
Fast forward months and months … we finally get our wood for the deck. Since this is a LEED Home project, we couldn’t use the wood that we typically go for (Ipe) because it didn’t meet our LEED requirements of being a North American species of wood. We choose to go with a LEED favorite … Black Locust – which turned out to be a pain in the rump. It took forever to get here, and the wood showed up in such poor condition that the contractor had to send the entire load out to be re-planed on three sides and have the top edges re-eased.
Delays are a contractor’s worst enemy on the project (other than structural engineers) and as much as I was ready for the deck to get started, the contractor was even more anxious.
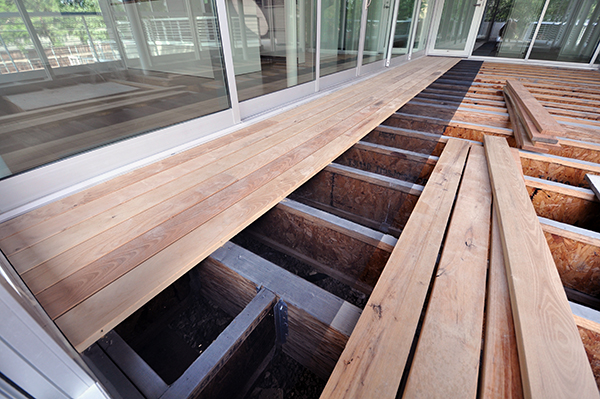
Boards are finally going down – Hallelujah!!
I know what you’re thinking … “What’s that semi-transparent black stuff in the picture?“. Well, part of the deck for this house is in a screened in porch and it wouldn’t make much sense to have a screened in porch when the critters can simply come up from below and feast on your ankles. To avoid this situation, we put hardware cloth on top of the structure and underneath the floor boards so that the screen porch is completely protected.
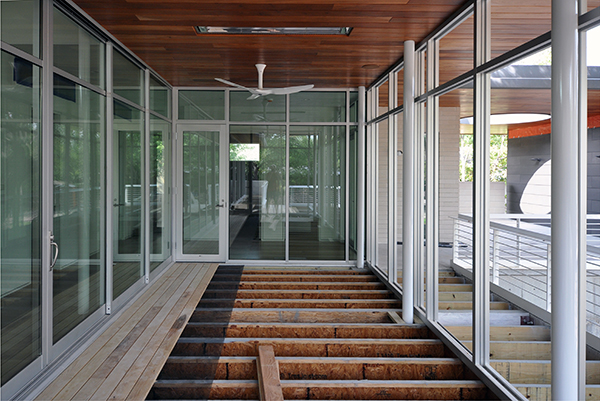
Here’s another look into the screen porch. We don’t have the screen material in the exterior walls yet because if we did, you know someone would put a ladder through it 5 minutes later. This will be one of the very last things to get installed.
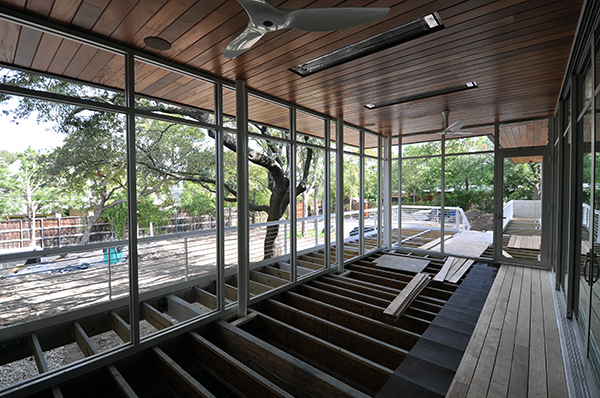
Looking back the other way in the screened in porch. You’ll notice that we have this room set for year-round enjoyment by adding a pair of ceiling fans for summer, and a pair of infrared heaters for winter, up in the ceiling.
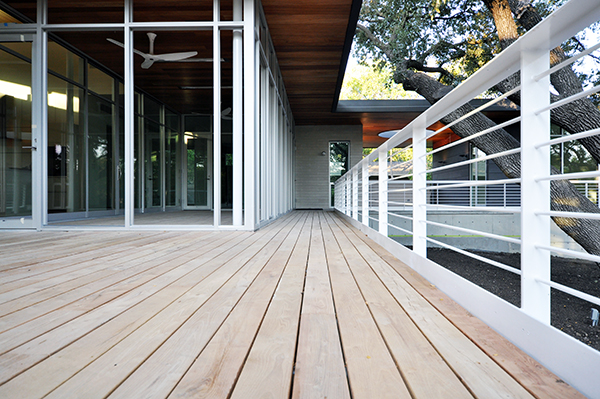
Fast forward a two more weeks and the black locust boards have almost all been installed. We are still missing our wood cap and the wood curb but they’ll show up eventually.
Look how nice and straight those deck boards are! That’s good stuff.
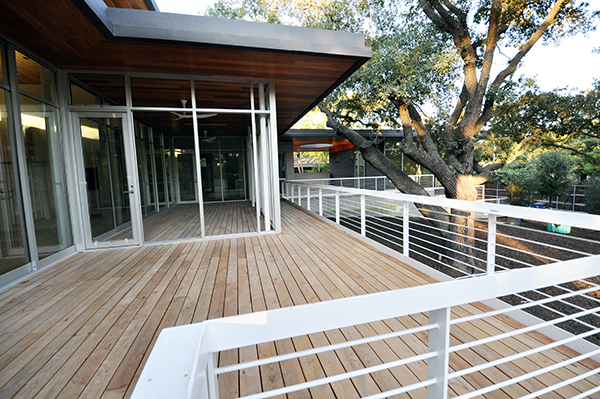
Here is the largest of the outdoor deck areas – I think the deck is elevated about 4 feet above the adjacent grade – not so high as to give you vertigo, but high enough to give you the sense that you can stand at the rail and survey your domain. Thanks to the large oak tree in the rear yard, you can also get the sense of being up in the trees as well.
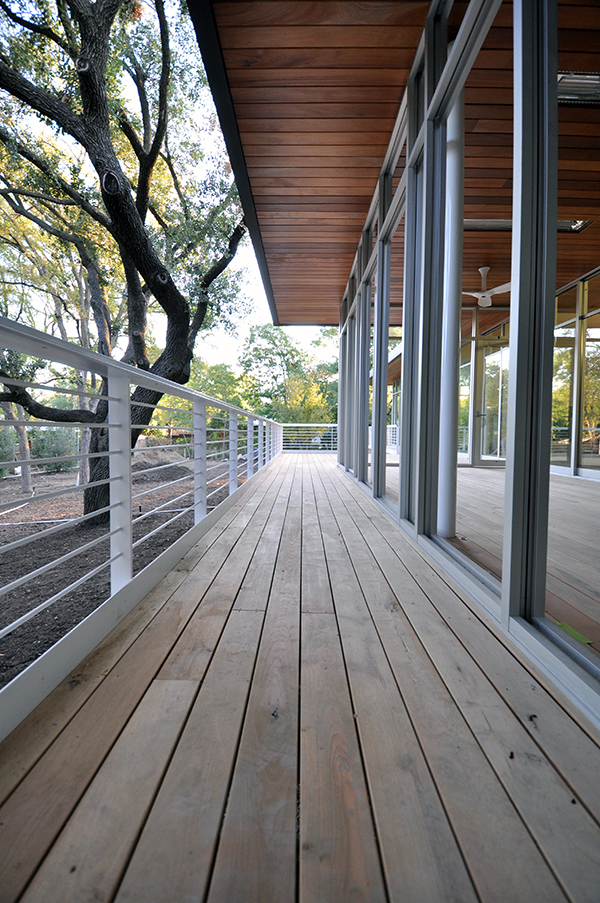
Not going to lie – I think this is a pretty cool shot.
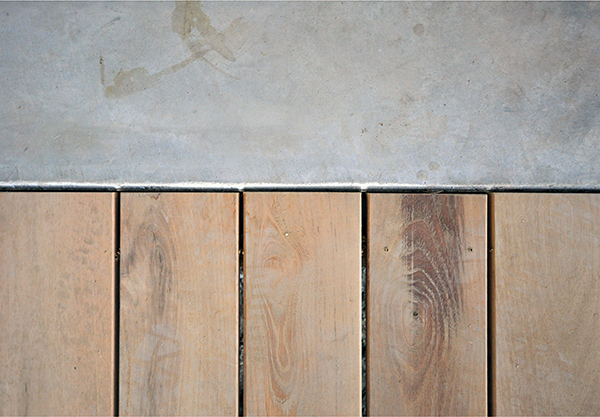
This is looking down at how the black locust deck boards meet the adjacent concrete deck … nice and level., clean and smooth. No elevational transition issues here. I think this would make for a nice wall detail as well (I’m going to put this in the detail bank).
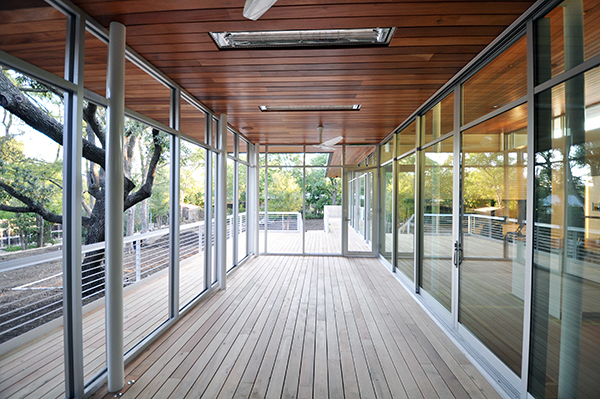
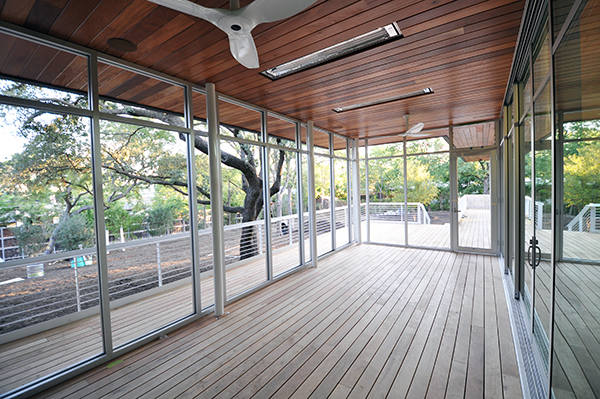
Finally, the last two images are of the “as-yet-to-be-screened-in-screened-porch”. Again, this is about lifestyle and I can easily imagine how I would use and live in this space.
I am aways talking about how important “narrative” is a design tool and being able to project yourself into a space you are working on is a skill that gets developed and honed over time. I am envious of the owner who will get to enjoy this space – this is one that I would like for myself.
Happy Decking!

